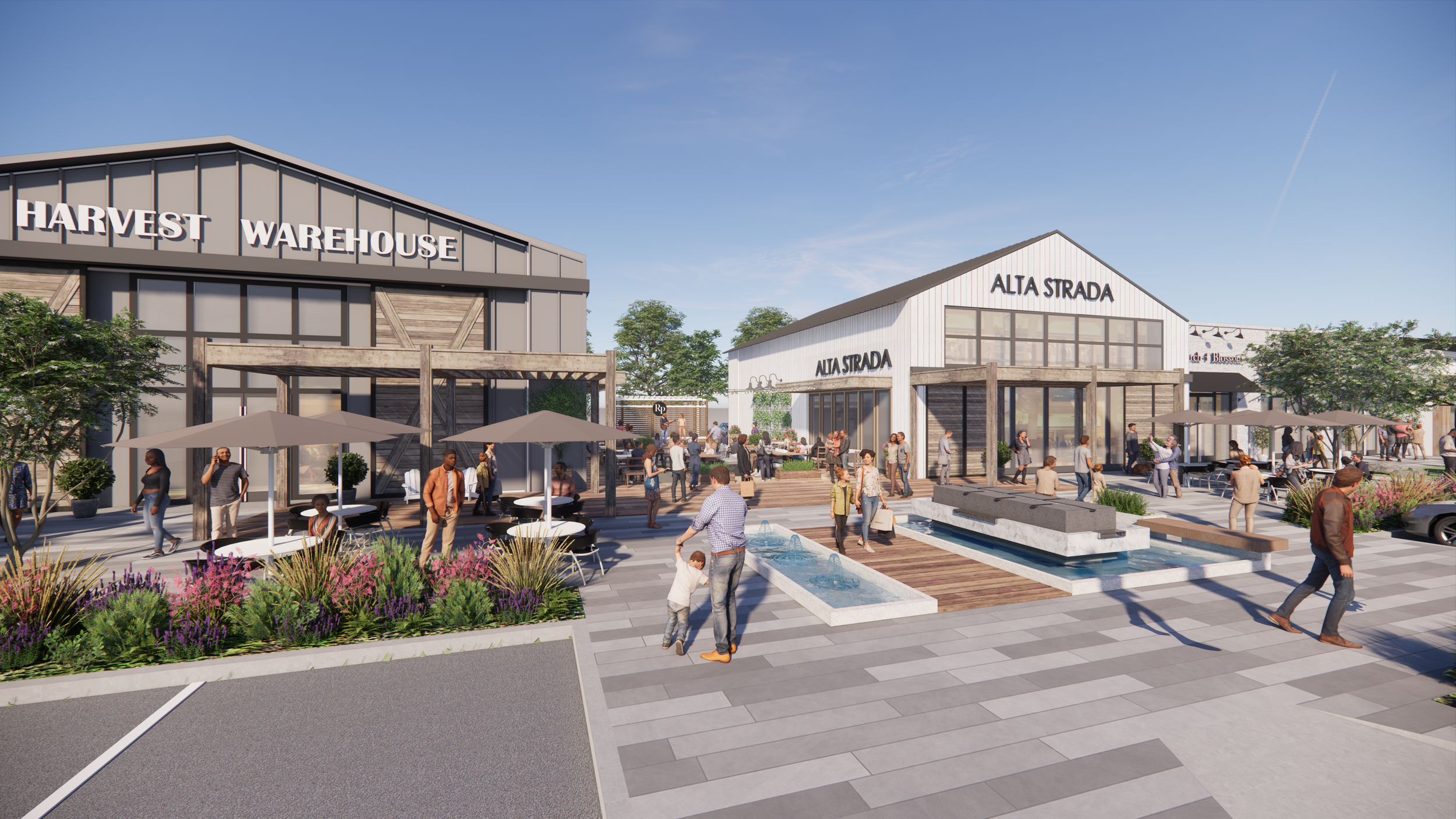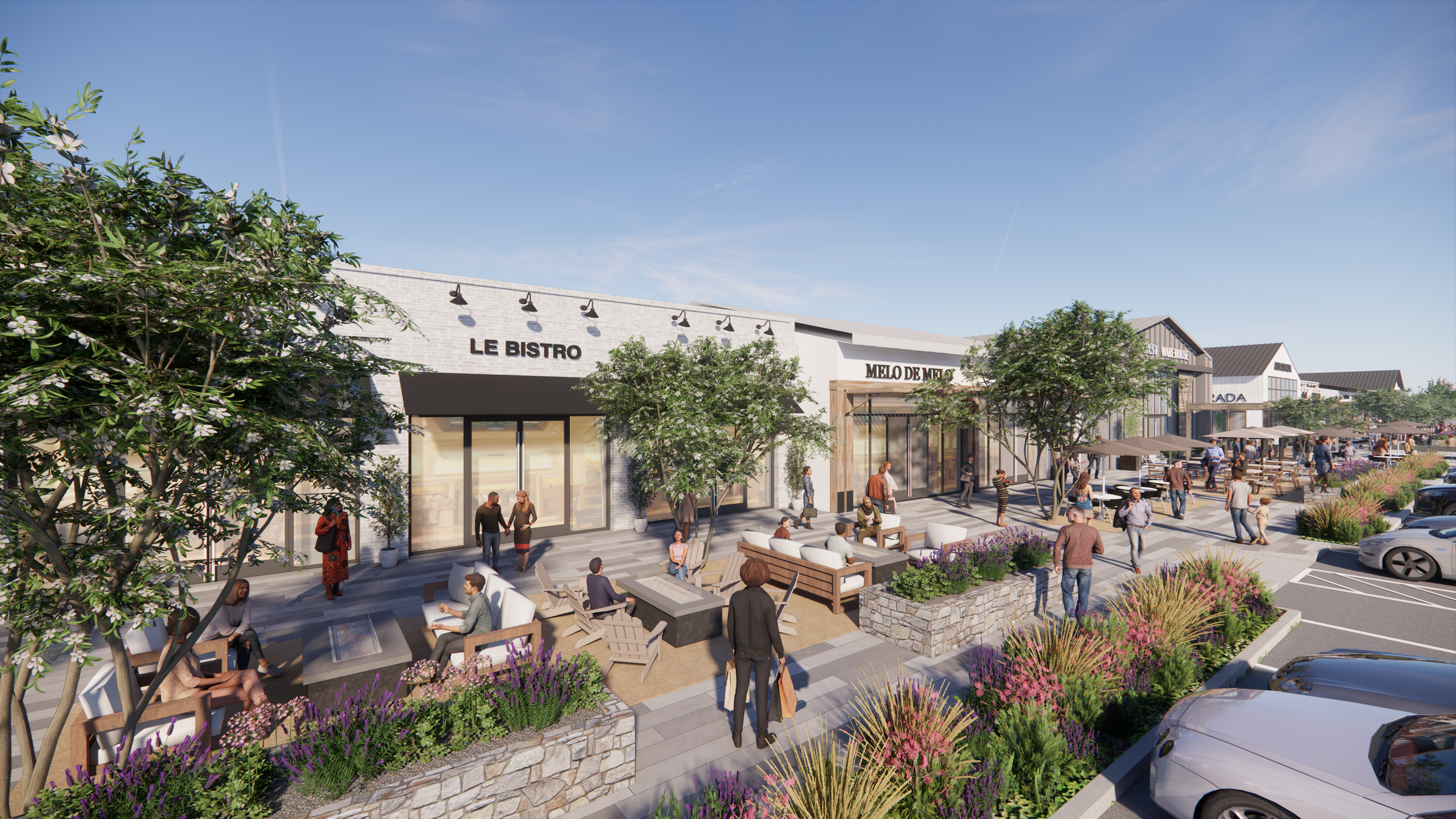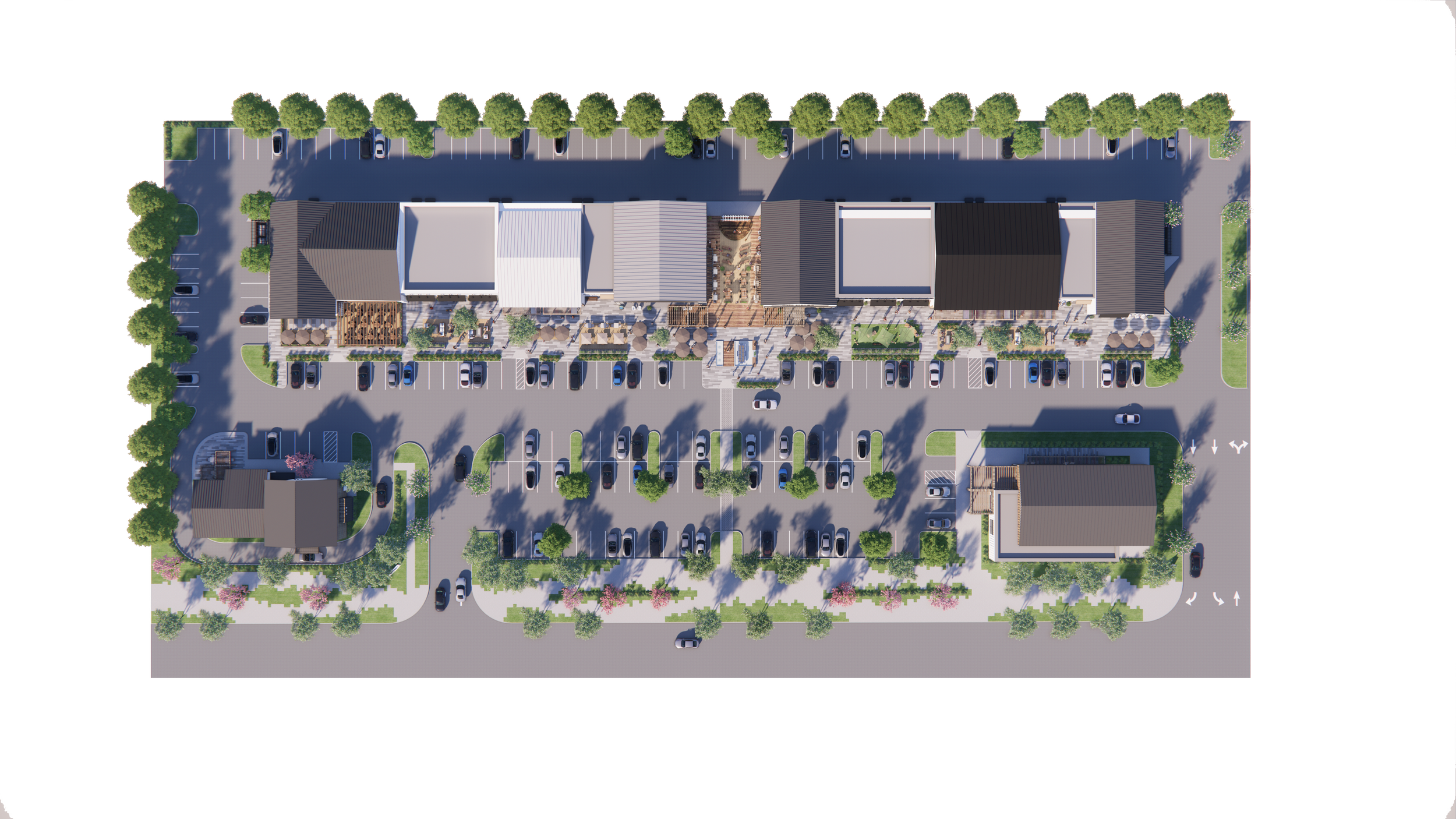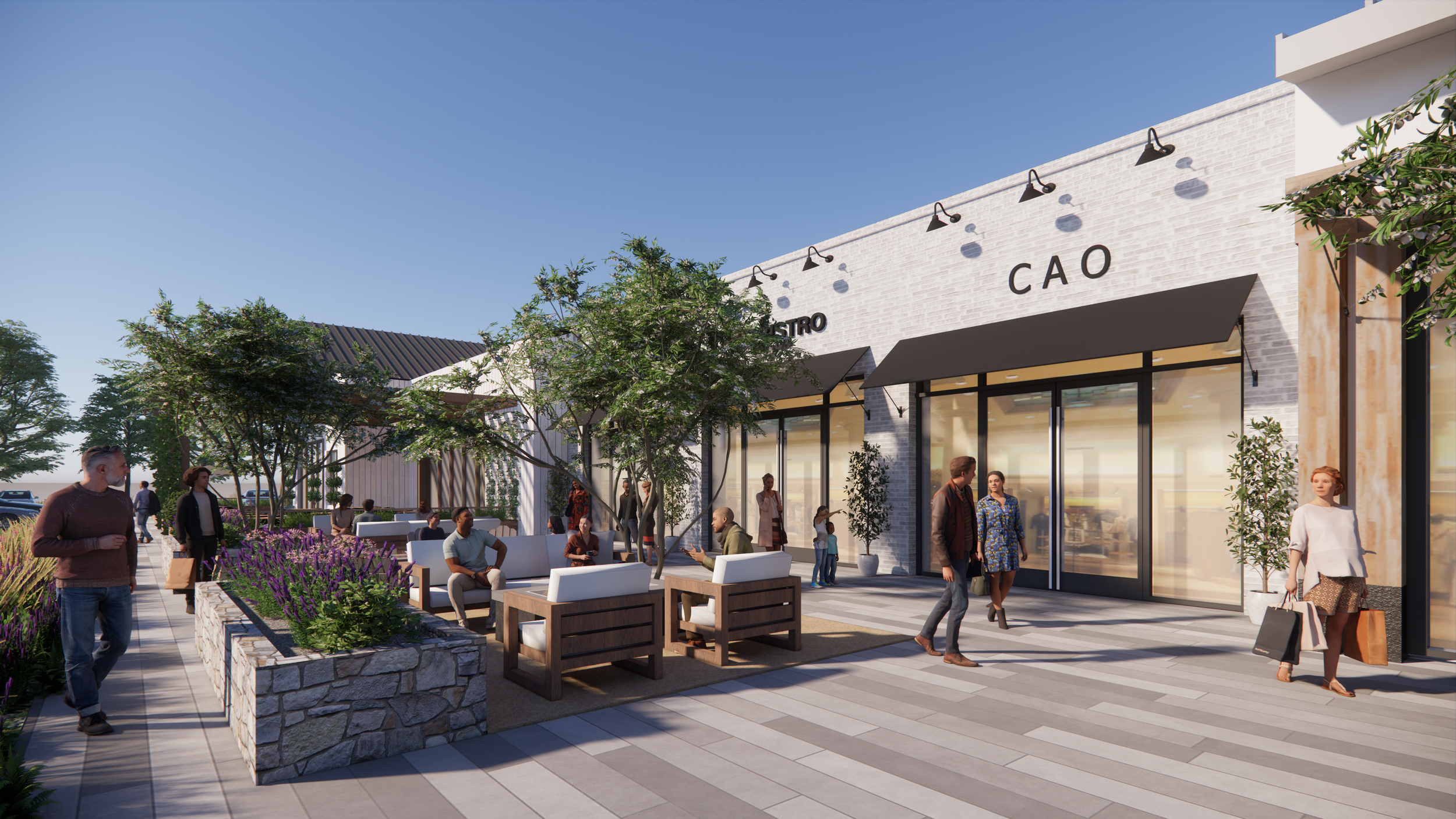
Ramona Promenade
Located along the Ramona Expressway in the growing city of Perris CA is this proposed 38,500 SF retail/dining development, Including two retail/restaurant buildings and two freestanding restaurant pads. SMS has planned the project to include expansive plaza areas which include interactive water features, covered dining, cozy lounge spaces with fire pits, community artwork and open space for public events. SMS Architects has designed the buildings of the Ramona Promenade to be clad in natural materials, reclaimed wood, metals, and brick with light colors befitting this desert community.





Owner / Client: Optimus Building Corp.
Architect: SMS Architects
Landscape: Wilson Davis Associates
