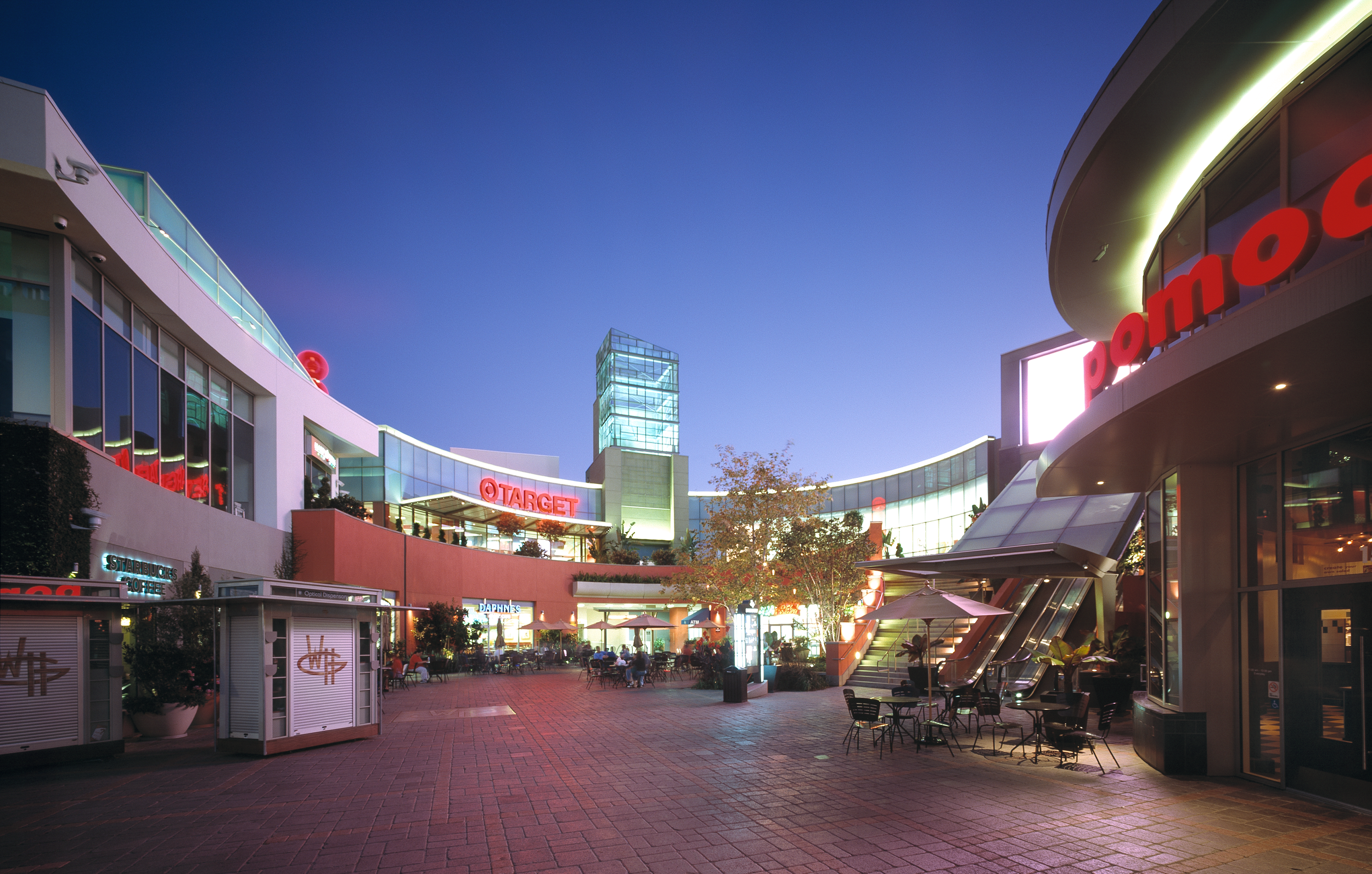
West Hollywood Gateway
Located at a famous Los Angeles intersection, this vertical urban power center of 4.84 acres consists of an eclectic collection of street-facing facades and a plaza functioning as a civic space & gathering area. Big Box retailers exist as tenants on this premier mixed-use property.
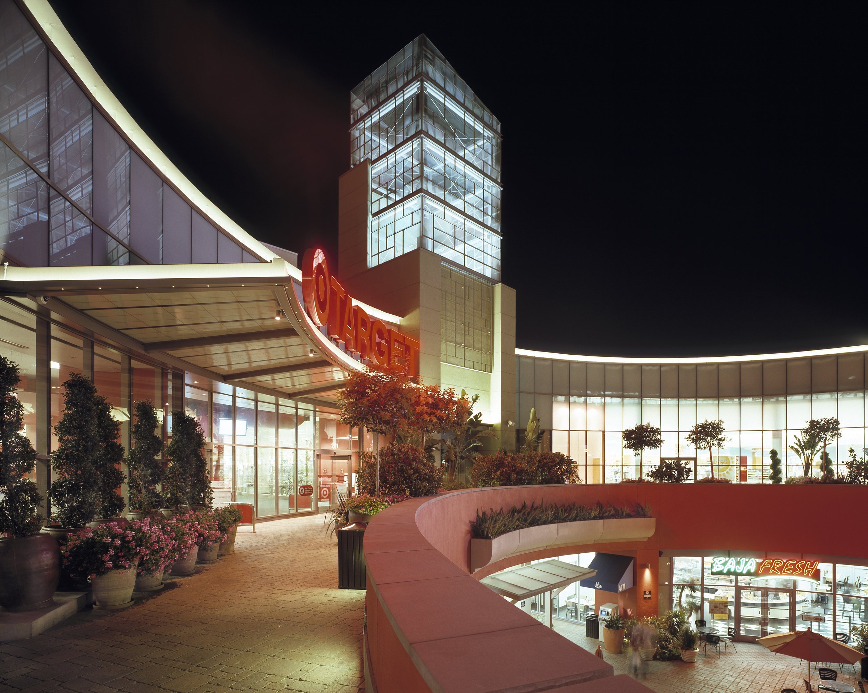
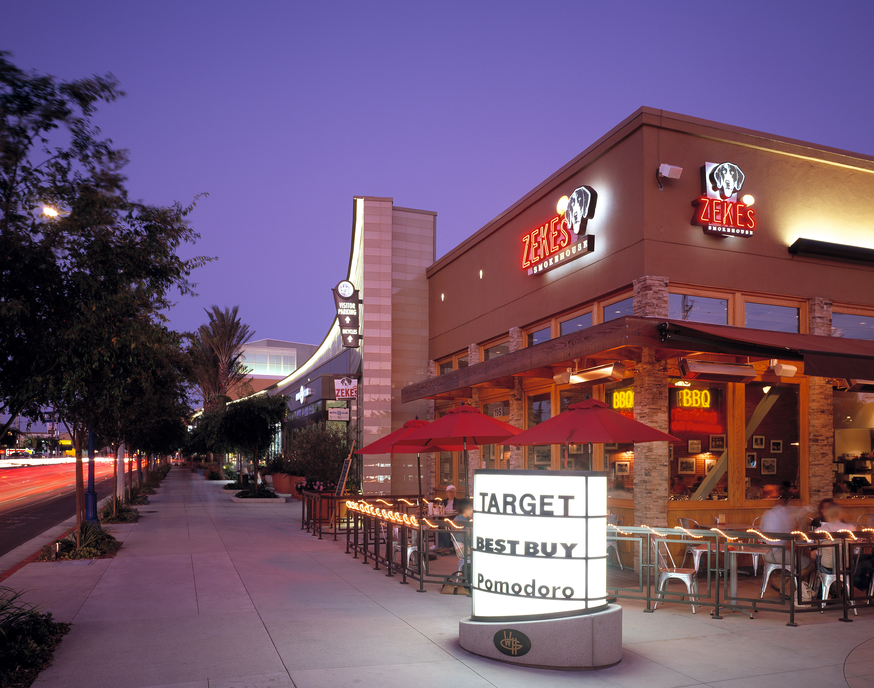
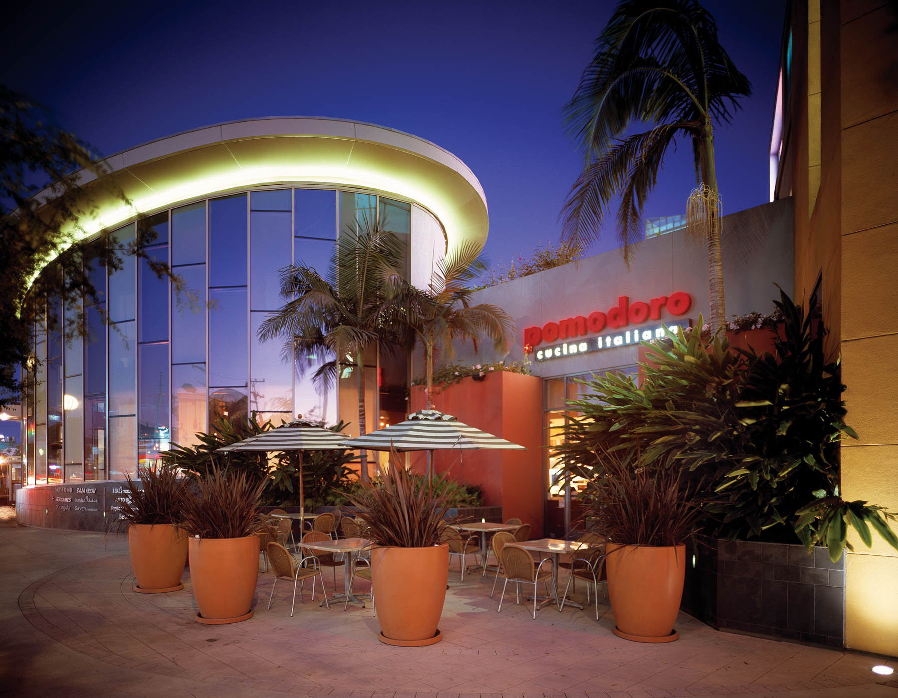
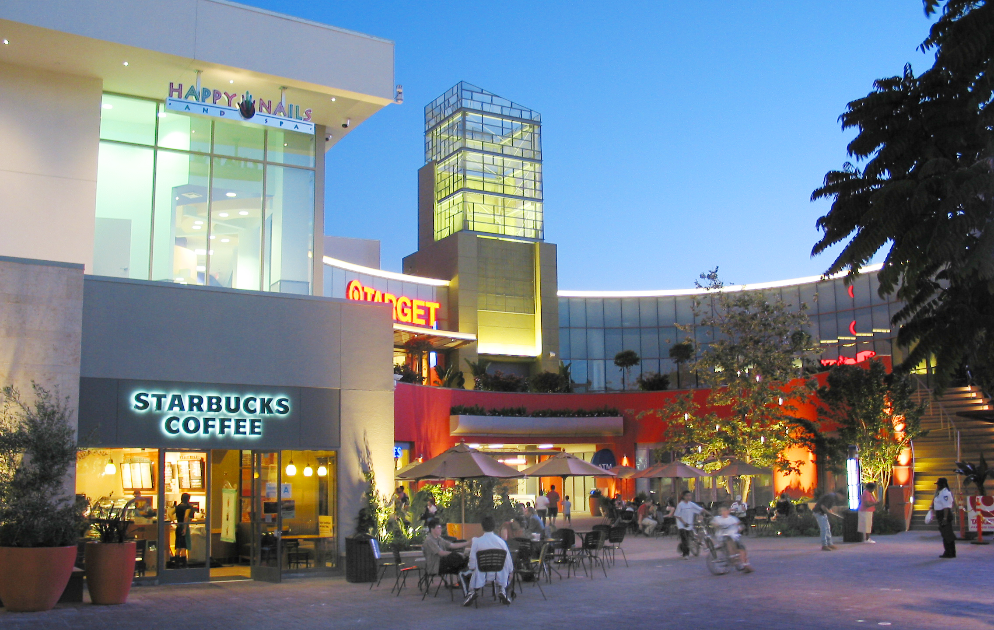
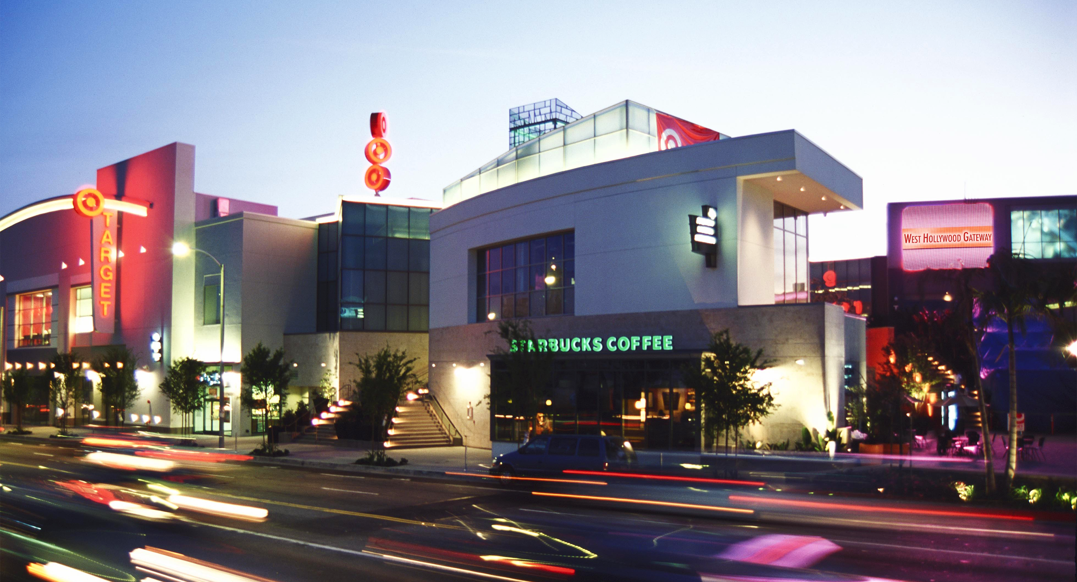
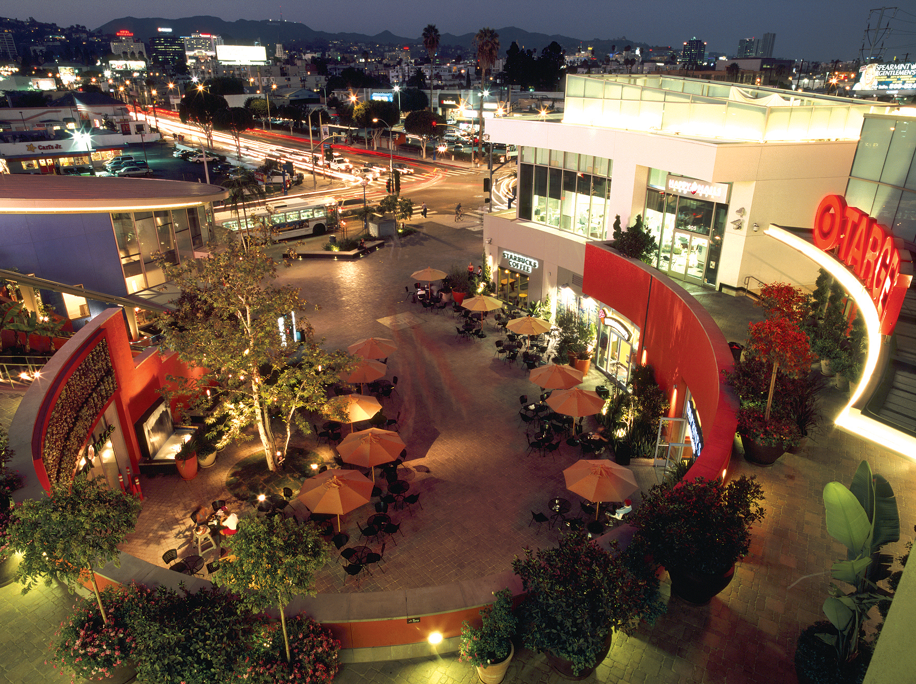
Owner / Client: J.H Snyder Company
Design Architect: The Jerde Partnership
Landscape: EDAW
*Project Completed by SMS Architects Principal at a previous firm, MBH Architects
