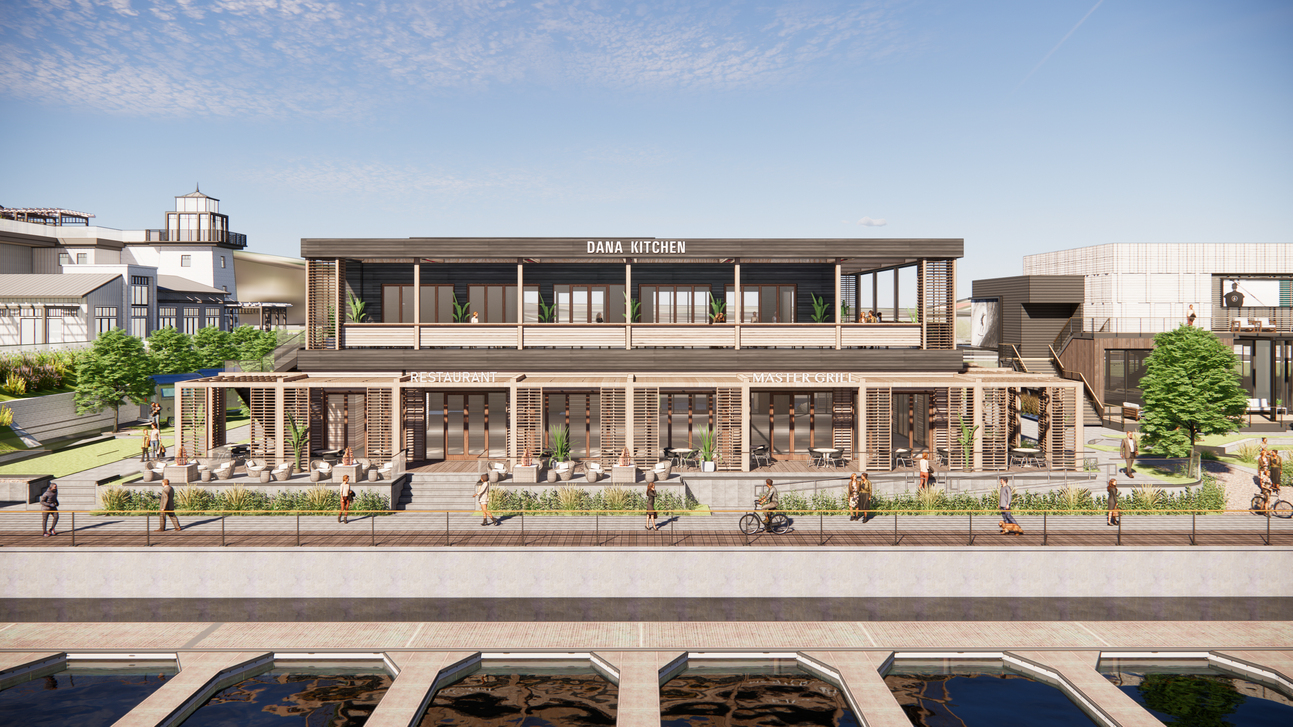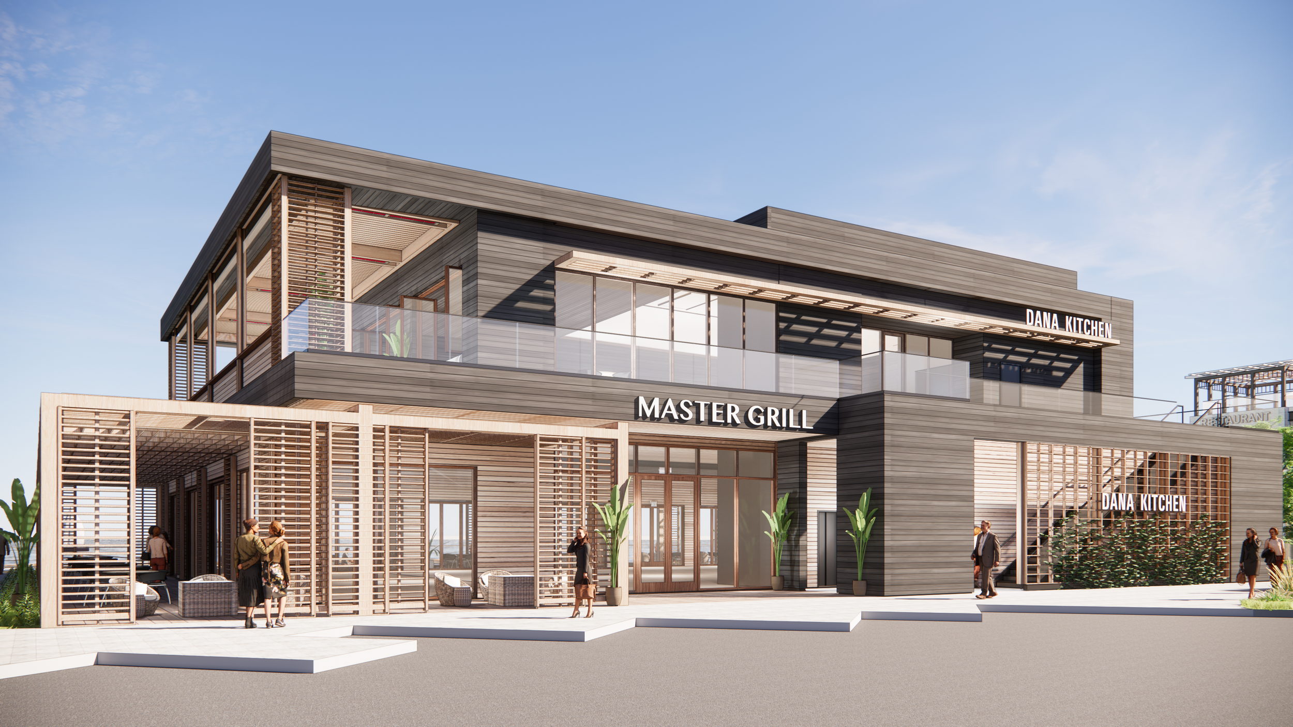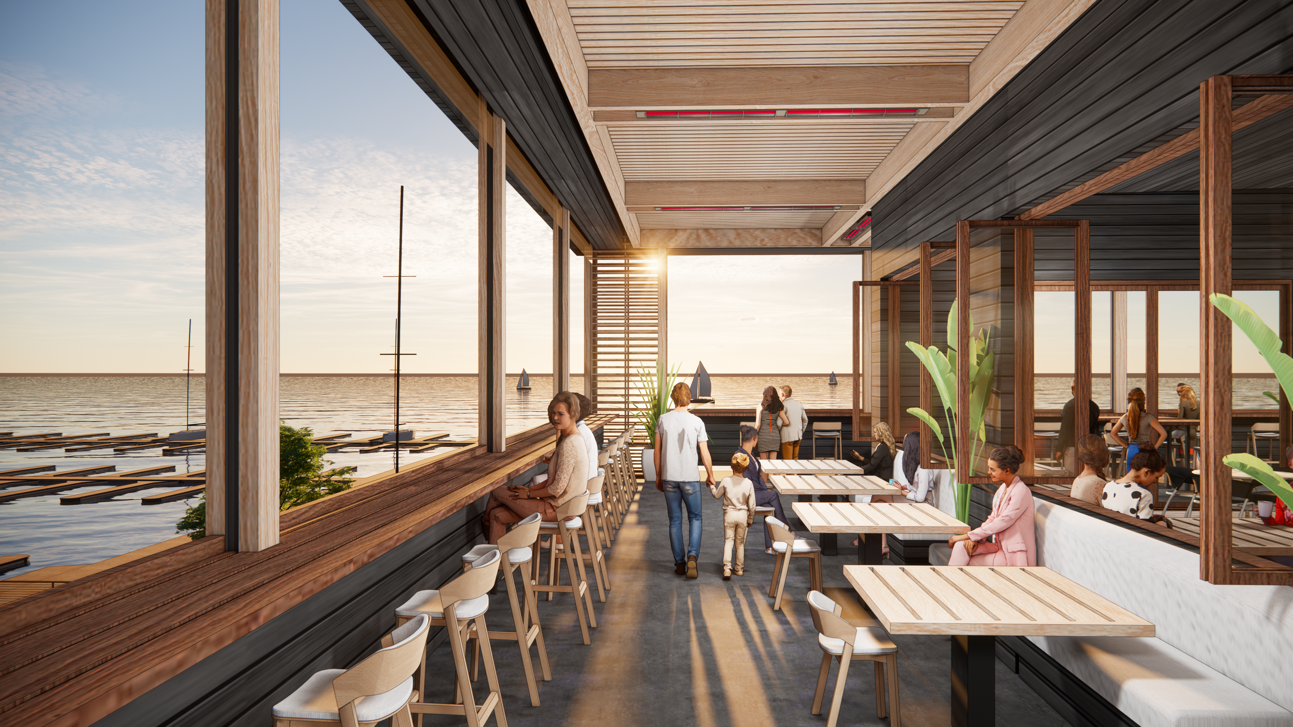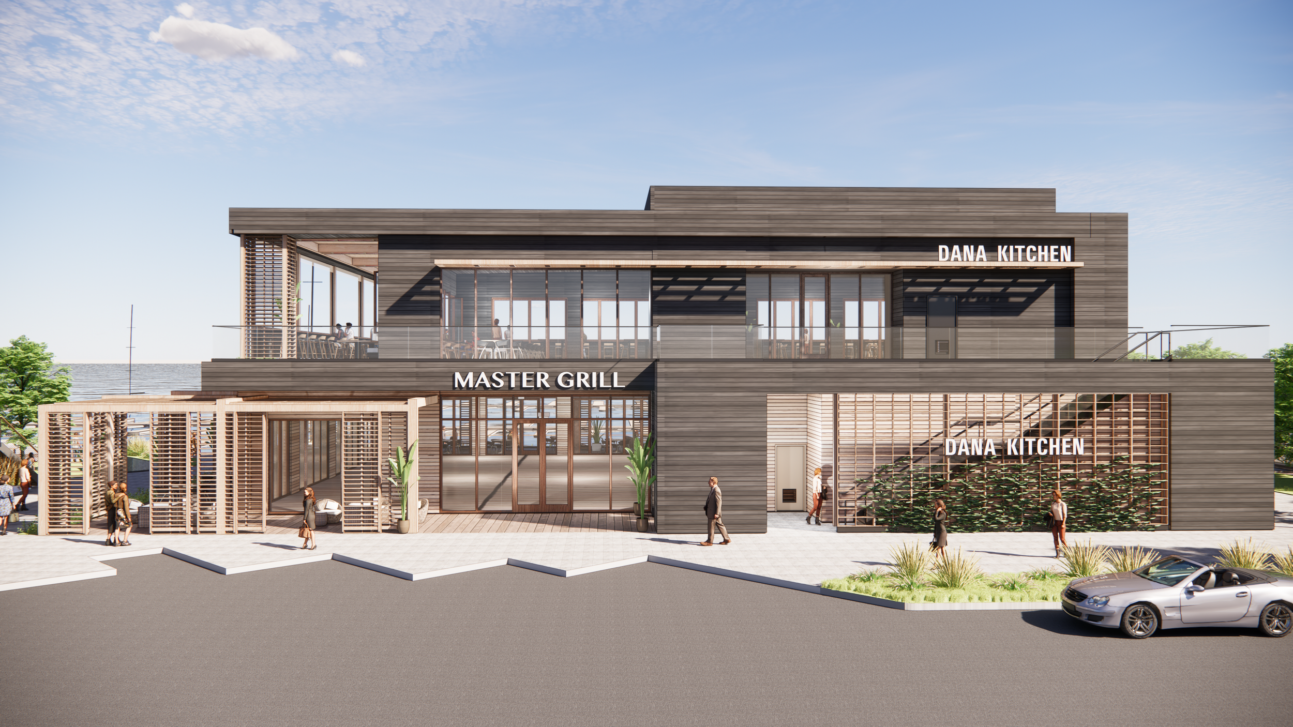
Building 12
Location: Dana Point Harbor, California
Project Type: Restaurant
Project Size: 10,730 SF
This new 10,730 SF restaurant features a two-story shou sugi ban exterior with sun bleached cedar canopies wrapping around it. These canopies act as a screening element around the building and dematerialize on the south side facing the ocean. The use of Japanese-style materials blends seamlessly with the California coastal aesthetic, creating a clean and attractive structure.




Owner / Client: Dana Point Harbor Partners/Burnham Ward Properties
Architect: SMS Architects
Contractor: Snyder Langston
Structural: KPFF
MEP: Linwood
Landscape: Lifescapes International, Inc.
