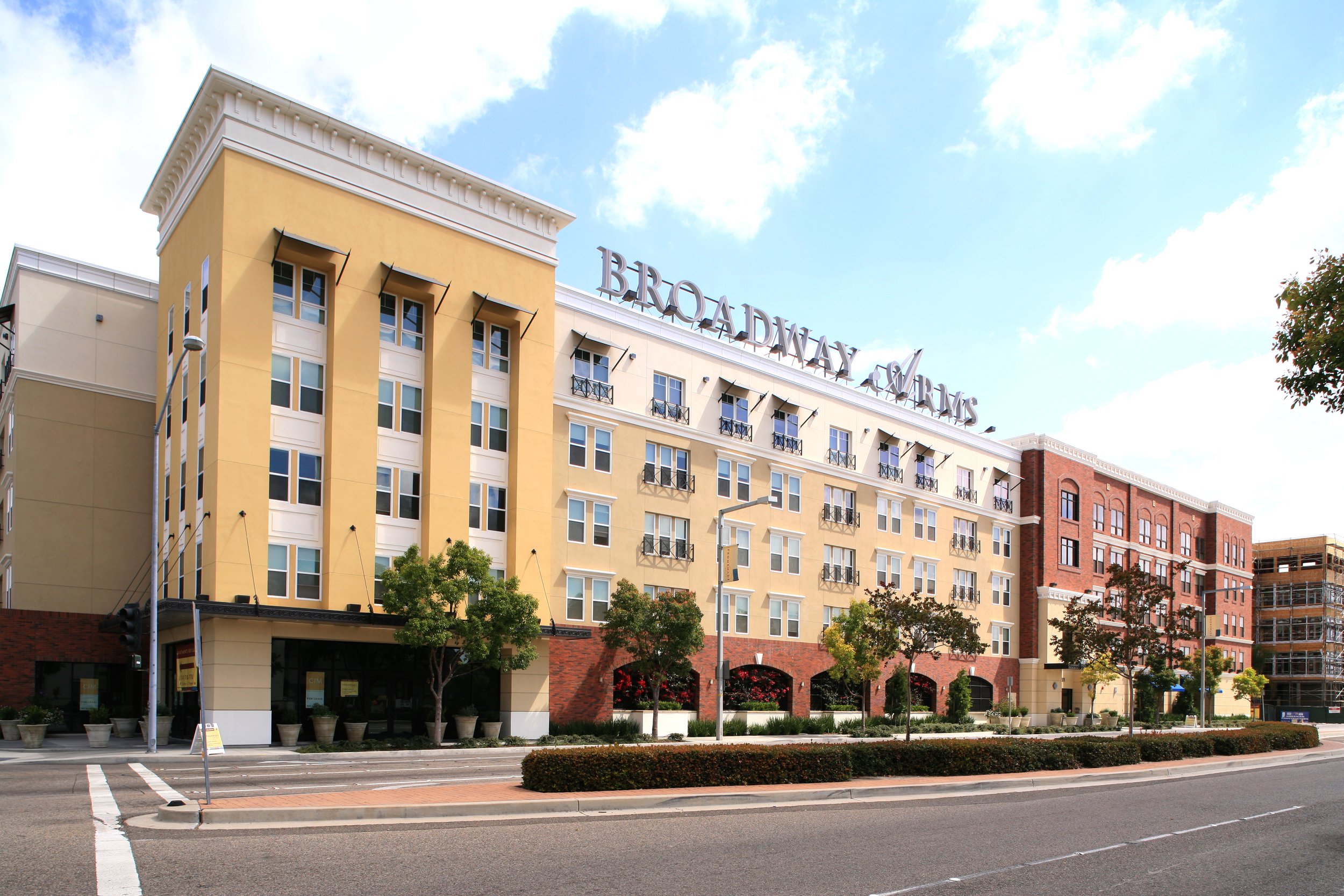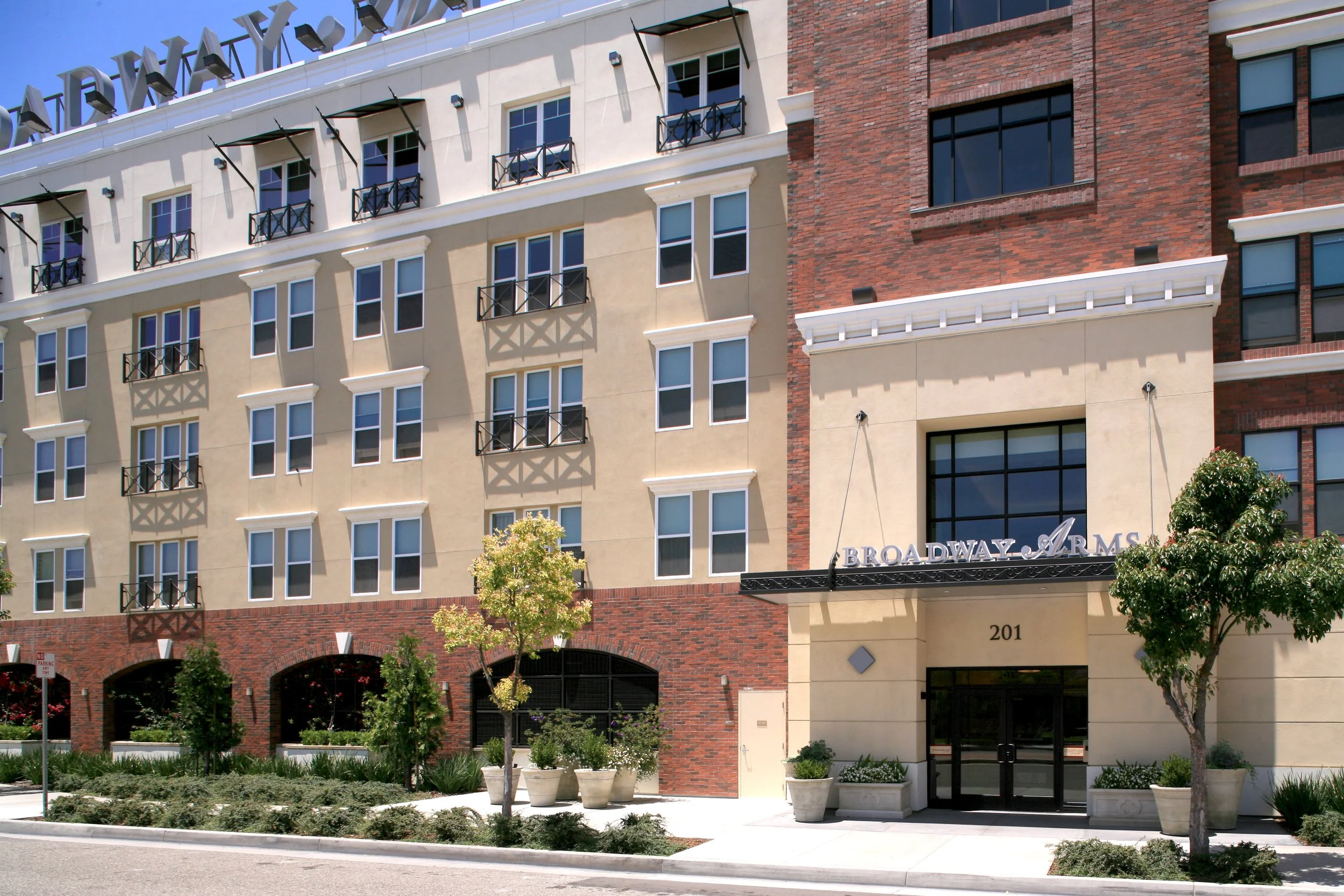
Broadway Arms
Location: Anaheim, California
Project Type: Residential
Project Size: 114,624 SF
Broadway Arms is part of a master-planned development to bring residential and mixed-use to the Downtown Anaheim Core. The Project includes four floors of residential apartments over podium parking and ground-level retail. Ninety-four apartments surround two podium-level courtyards and a central Community Room. The exterior elevations break up the mass of the building and provide links to historical concepts, such as the rooftop signage.



