
Dana Point Harbor
Location: Dana Point, California
Project Type: Mixed Use
Project Size: 62 Acres
Located in Dana Point, California this 62-acre marina recreational facility will be renovated and revitalized into a mixed-use urban space to provide year-round activities for local residents, boaters, and the general public. The goal of this redevelopment is to upgrade the amenities and facilities to address present and future demand, as well as enhance opportunities for dining, retail, walking views, and public access ways. SMS Architects is working with Burnham Ward Properties, RD Olson Development, Bellwether Financial Group, and the City of Dana Point to remodel six of the existing retail and restaurant buildings and seven new structures that will consist of restaurants, retail spaces, a visitor servicing facility, and an observation tower. The observation tower will give 360° views of the revitalized marina and the Pacific Ocean.
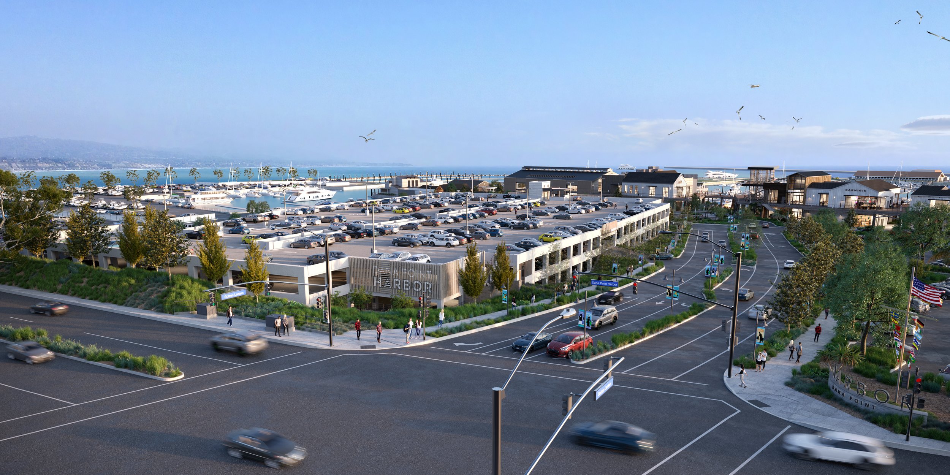
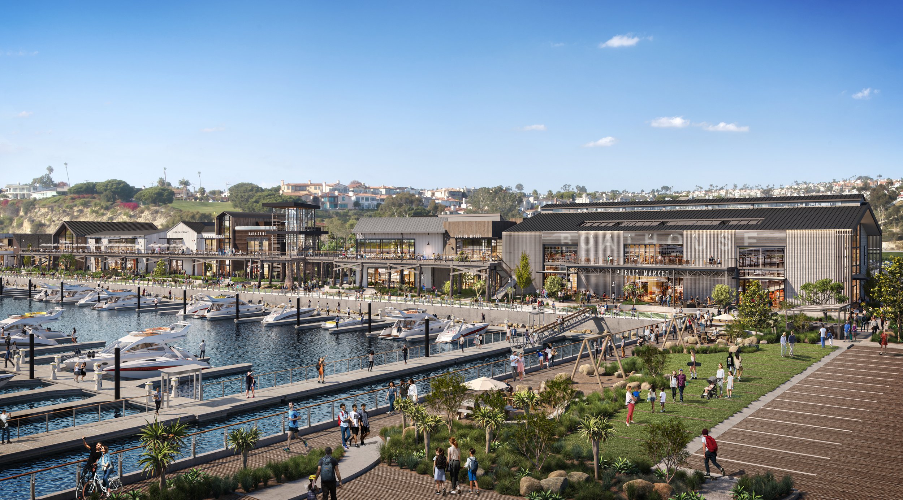
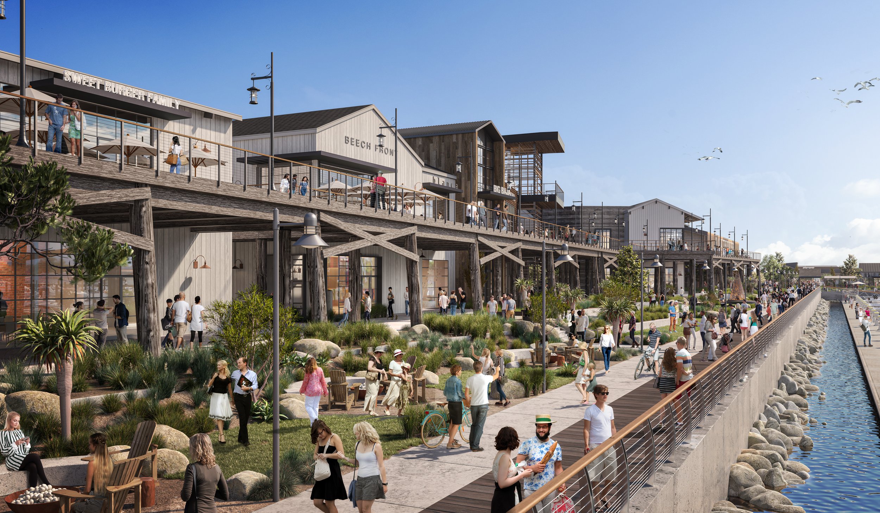
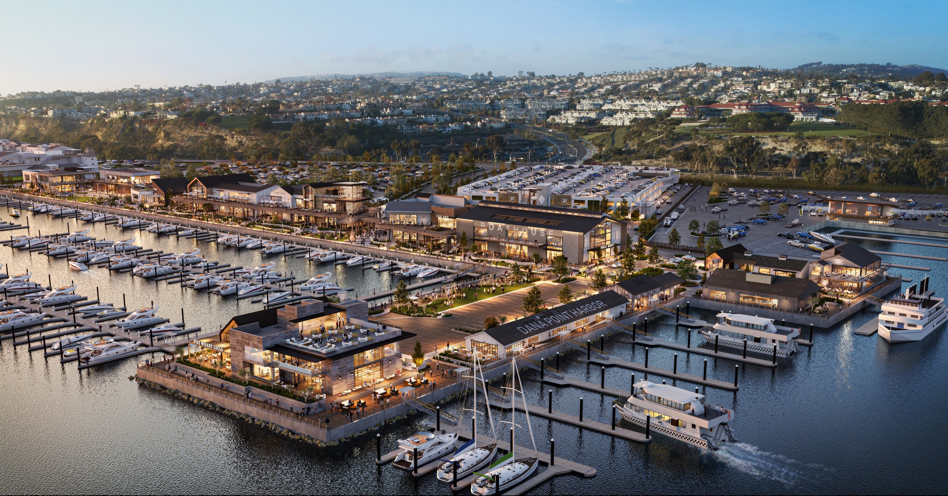

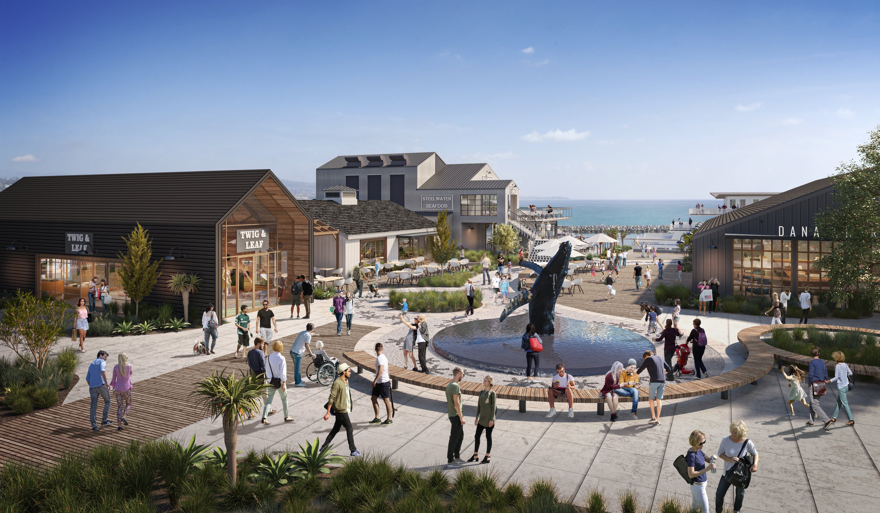
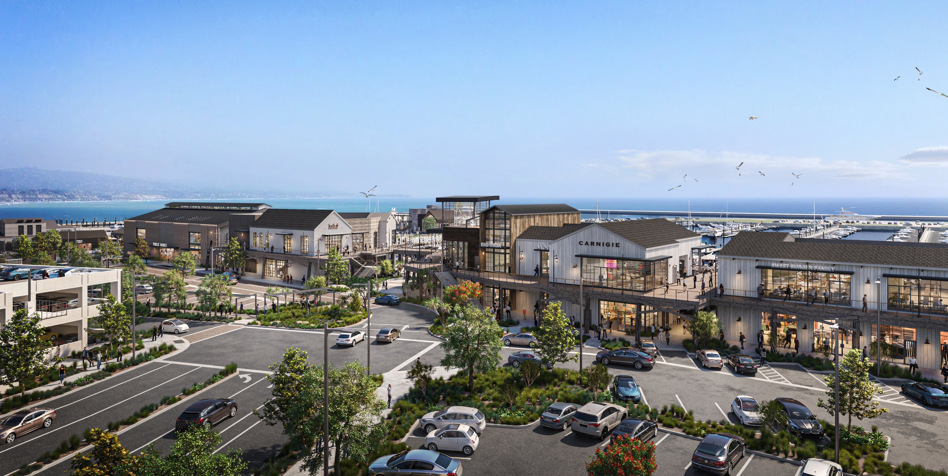
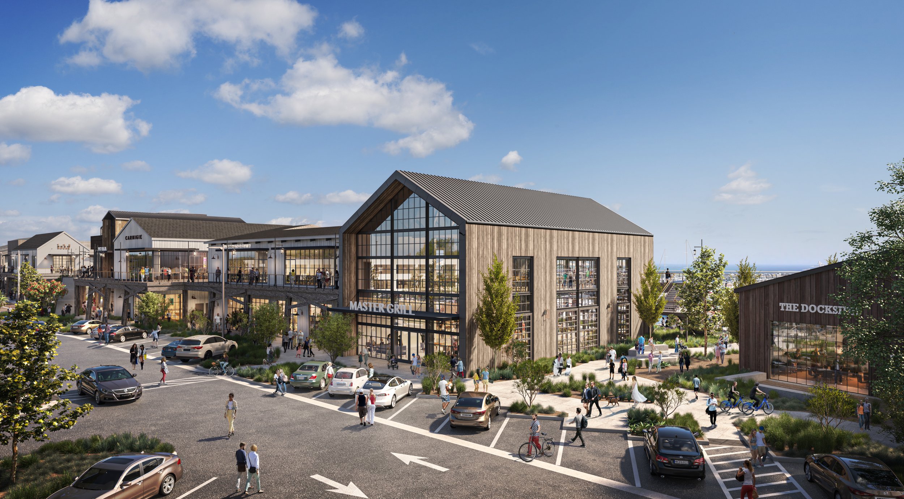
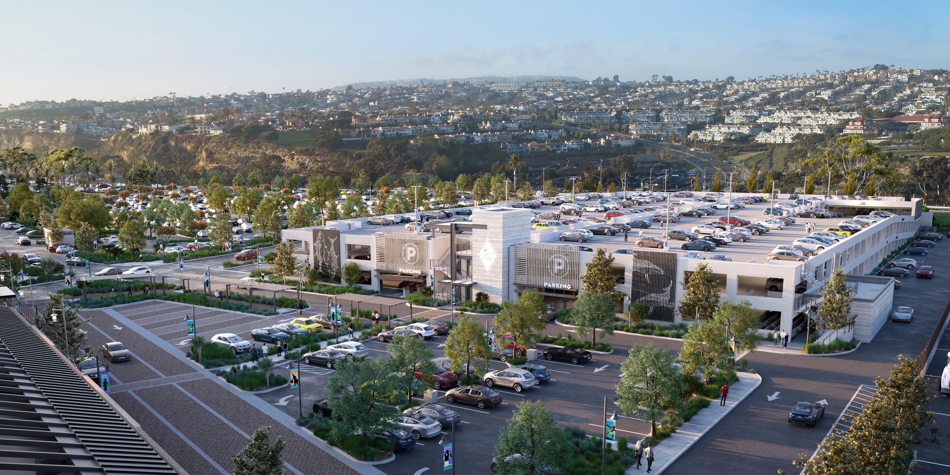
Owner / Client: Dana Point Harbor Partners/Burnham Ward Properties
Architect: SMS Architects
Contractor: Snyder Langston
Structural: KPFF
MEP: Linwood
Landscape: Lifescapes International, Inc.
